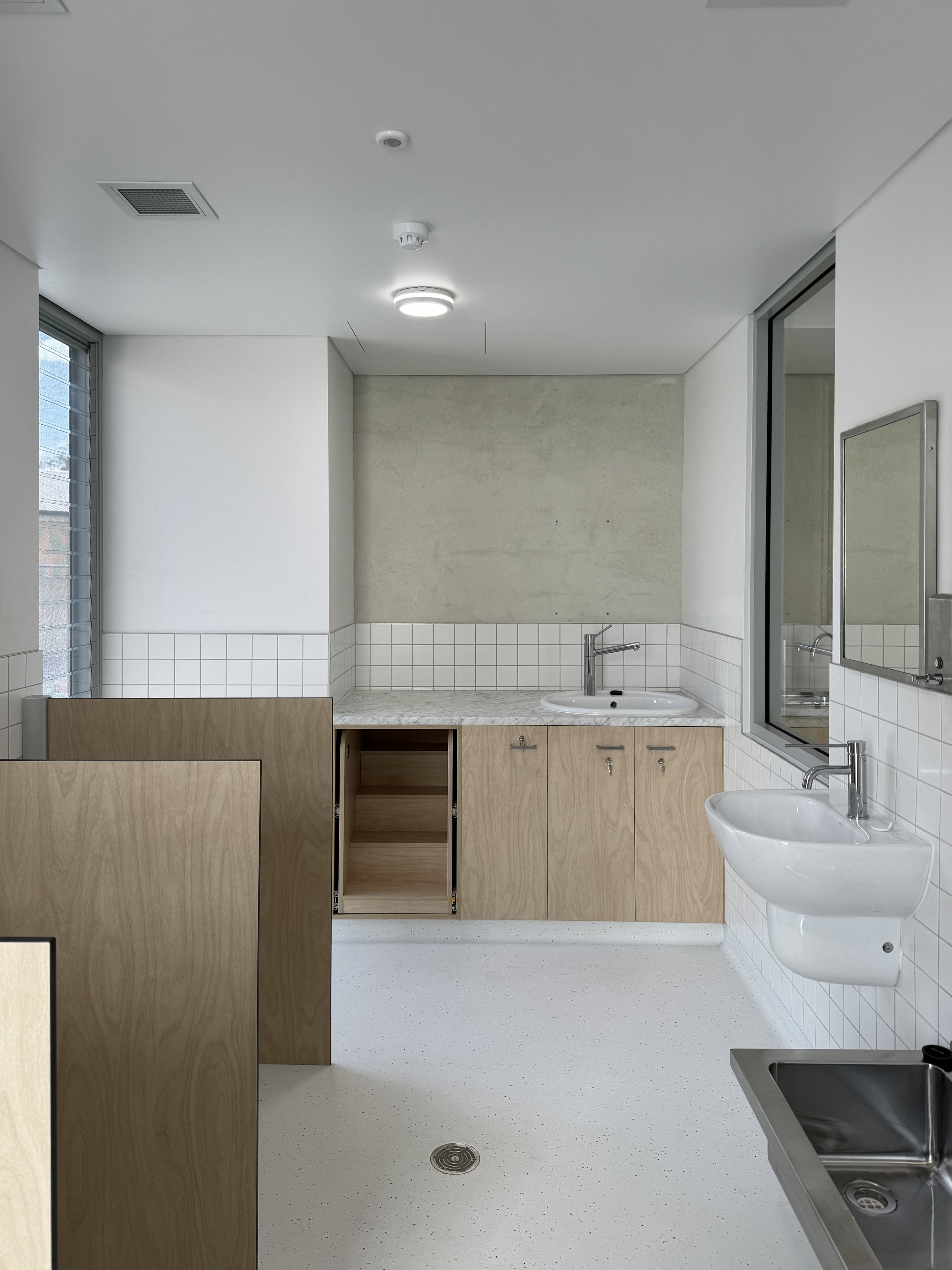LITTLE SAINTS EARLY LEARNING AT ALL SAINTS COLLEGE
Little Saints childcare project at the prestigious All Saints College, Perth Western Australia. The school was looking to expand the campus to offer early learning education. We were asked to review potential sites on campus, with most of the campus on a hill the building was going to address this issue of a sloped site. The selected site was chosen with views looking up at the main campus as well views looking out over the oval fostering engagement between the youngest members of the school cohort to the rest of the campus.
The building itself a tough concrete shell referencing a stone weathered within the side of a hill. Made of tilt up white concrete panels echoing a stereotomic mass, sense of gravity, appearing as if the building had been there for years, creating an experience of ‘time’. The white concrete chosen to reference the purity of its inhabitants and their state of vulnerability protected in a concrete mass at their early stage of education. To retain part of the site the cut and fill action a concrete block wall with datum lines referencing sediments in the soil. The external form juxtaposes to a soft internal world of plywood that wraps around each internal space as a 600 tall ribbon. The client team interpreted this and adopted the image of a thunder rock, referencing a tough external shell with a soft refined internal world which resonated perfectly for the project.
The building form is informed by pedagogical models of education informed by client directive for the centre. From the reception and the first classroom the building form starts off rectilinear, controlled and as it progresses through the classrooms and down the slope of the site, the building form changes into more organic shape representing complexities and diversity of life as one grows up. The final classroom which has the form of a ‘jelly bean’ for pre kindy aged kids creates diverse and unique spaces for the learning mind reflecting that life isn’t predictable.
Throughout the centre we create opportunities for engagement between different age groups with windows from hallways looking into play spaces. The positioning of parts of the play areas allow younger kids to observe the older kids to foster that ‘path’ of education a longing for the future. As well as views out to the main campus and opportunities for the main school older family members to touch base with their younger siblings.
The focus for landscape design for the centre is learning through investigation with no prescribed elements in the landscape allowing kids to inform their own forms of play reinforcing the use of imagination and self directed learning. The upper level play space features a reconstituted block wall that wraps around the area as a ribbon to define outdoor ‘rooms’. Careful placement of age restrictive objects limits child access in the landscape to areas that they are capable of - ability dependant - once they can scale the block ribbon they can access the vegetation. The landscape architects planned a schedule of species that offer varied engagement throughout the year, some native plants with seeds that can be collected and spread around create seasonal garden ‘events’.
Architecture in the case of Little Saints became the facilitator of spatial organisation of child development while being careful of pedagogical directives has seen a centre that allows for its cohort to learn through investigation and self discovery.
Project: Little Saints Childcare - Matthew Crawford Architects JV with Tom Godden Architects
Location: Bullcreek, Western Australia
Status: Construction completion MAY 2024


























